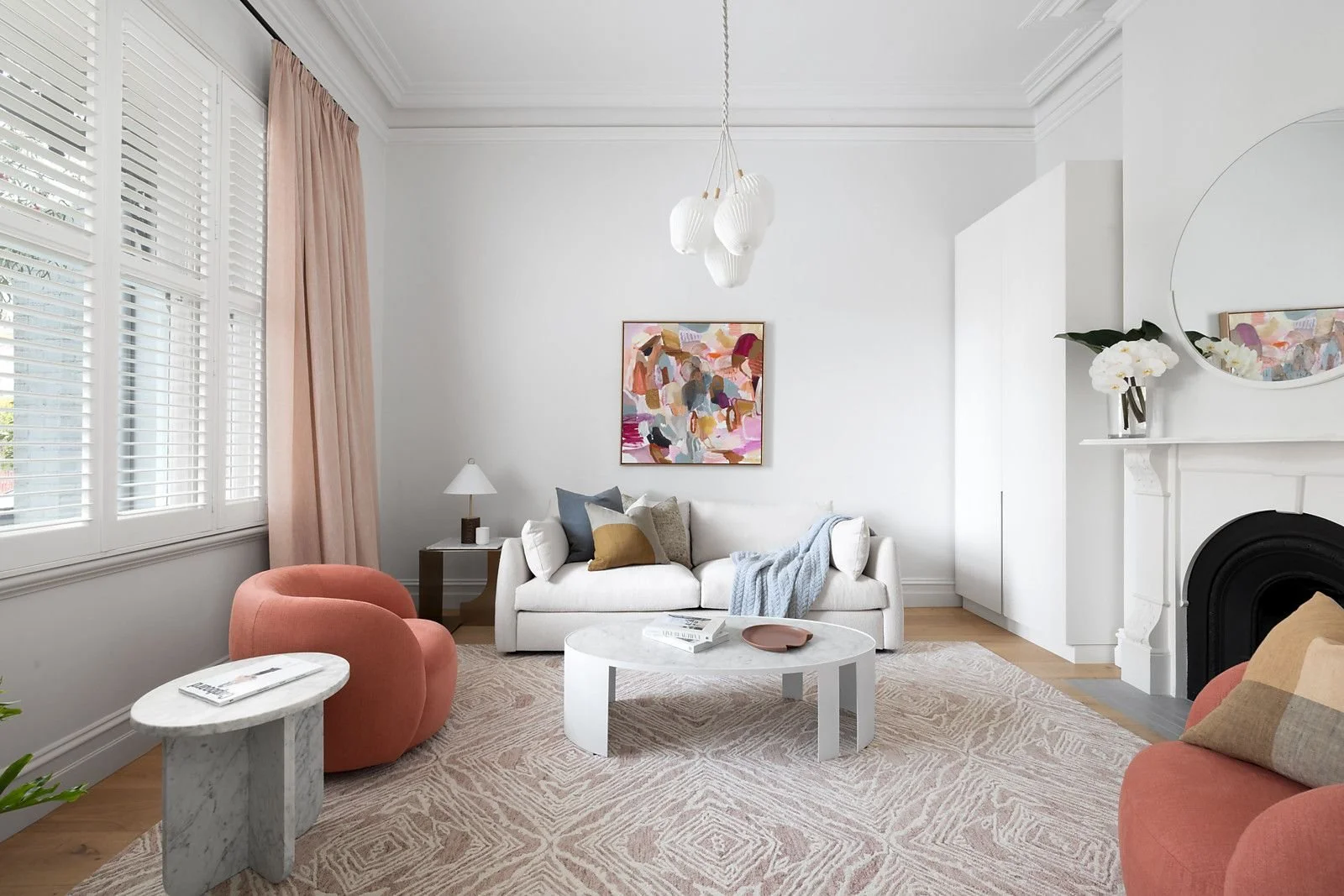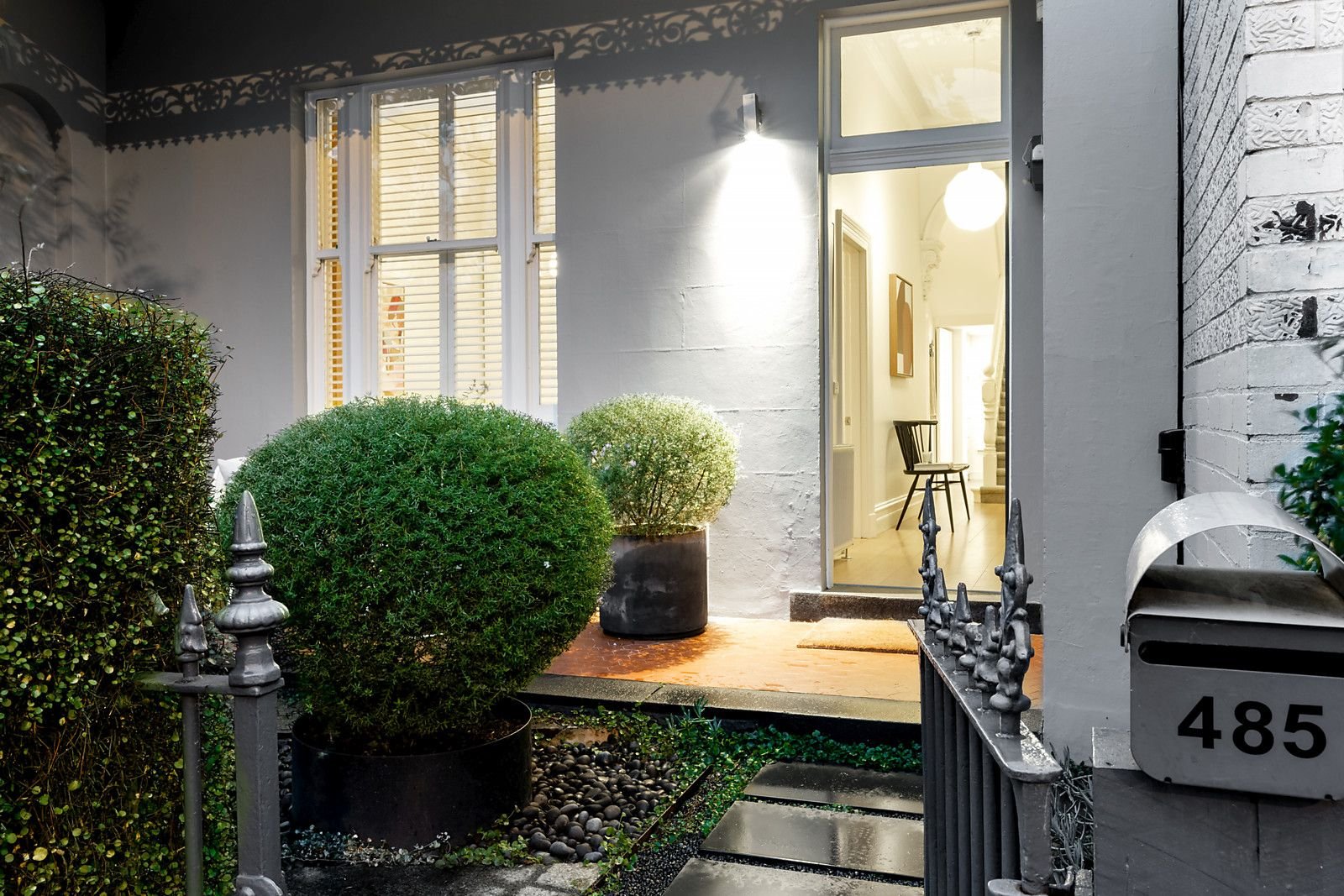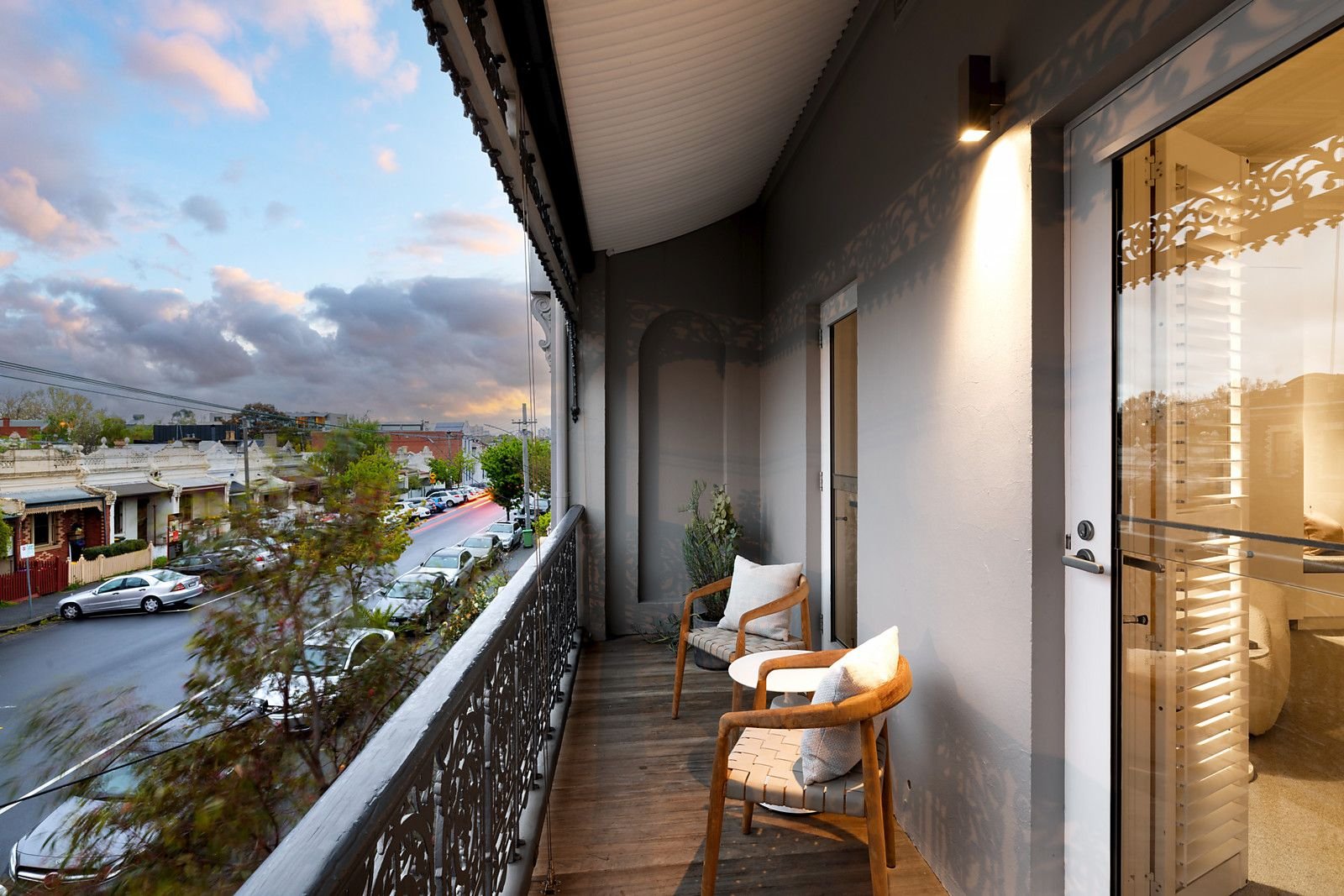PROJECT Carlton North CN1
Stylist Q + A
What was the client's brief to STUDIO?
The client here is STUDIO, Cachet and Cooper Robinson's Founder, Megan Robinson, so we worked with her to update and restyle her home.
What is unique about this home?
Bower House is a renovated Victorian terrace in Melbourne's Carlton North. The new extension was designed by Andrew Simpson Architects; like most terrace houses, enhancing space and light were the key concerns. Andrew and his team created an inspired design that feels great.
What permanent changes did you make?
They were primarily cosmetic, aiming to expand the natural light further. We replaced the dark floorboards with broad, pale oak boards and painted the whole property crisp white. The old cut-pile carpet was removed, and a natural, textured-wool loop pile was installed upstairs.
How did you approach selecting furniture, lighting and accessories?
As the owner of a furniture brand, it was hard not to veer too much from the pieces Megan had created and loved, so we didn't! They were perfect for the home and represented Megan's aesthetic. That said, a custom Jardan sofa was made for the small-scale family room, and the gorgeous lighting from Great Dane Furniture was a key feature.














